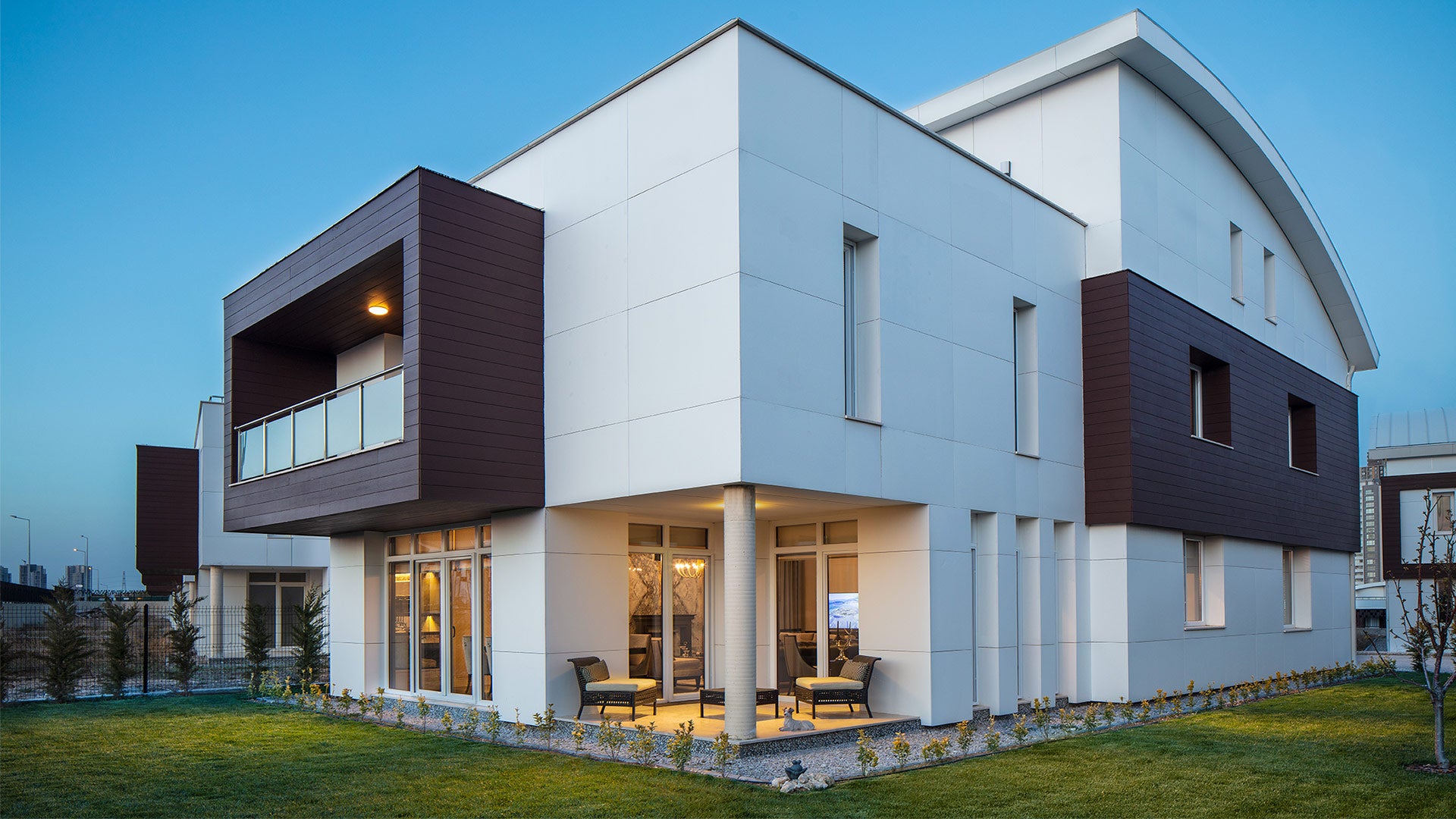Treso House is an exclusive villa project with 4800 sq. ft. of interior space and 3200 sq. ft. of outdoor area, has been handled from a holistic design perspective.
On the ground floor is a large foyer, an open kitchen, and a living room, while the first floor has bedrooms and dressing areas. The upper floor is designed as a loft with an independent living space in mind.
Blending the shades of Art Deco, modernism, and classicism, the project creates a unique harmony with colors and materials using renowned items from Lazzoni. Colo bed with an earthy yet bold color palette completes the atmosphere in the upper bedroom while the custom modular sofa brings harmony with its light tones and modern style.













Share:
Kuzu Effect, Ankara
Marina 24, Istanbul